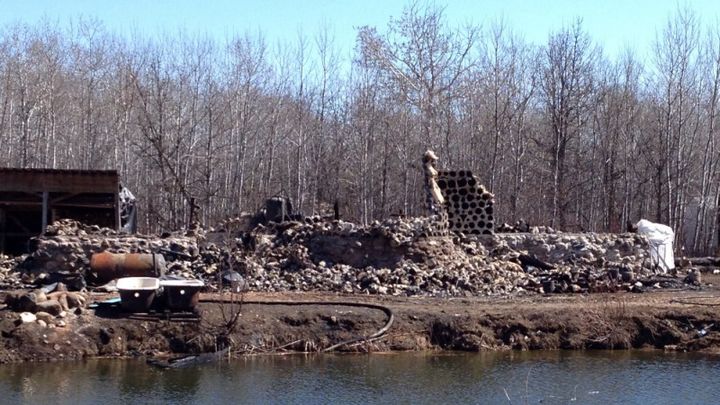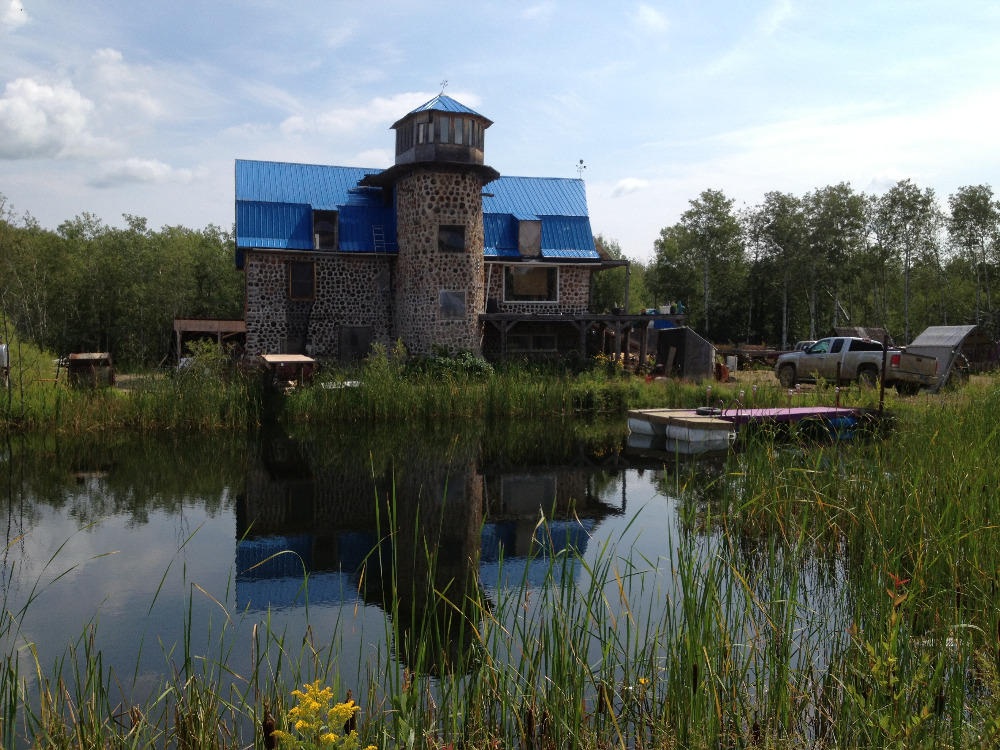
The Phoenix Project
Donation protected

The Phoenix Project – Help the Doerksen-Callen family rise from the ashes and rebuild their home and their lives.
We had a dream . . . . and we relentlessly pursued that dream.
On the 14th of April 2015, our home burned to the ground. We were left with the clothes on our backs, that's it. Our home was not just a house. The six of us (Dave, Kat, Jed, Eli, Zephram and Artemis) spent many years building it with our own hands. Due to the unconventional architectural style (hand laid stone and cordwood) and the fact that we lived off the grid (generating our own power with a solar system and wind generator), we had no insurance. We lost the house, the power building and solar system, the tool shed, and the greenhouse. While we have been dealt a devastating blow, we will not be defeated.
Just like the Phoenix, we will rise from the ashes of this tragedy. We will rebuild our home and our lives. Our plan is to have a “barn raising” to begin re-building the house with 2 x 6 construction. Later we will 'face' it to look like cordwood. Depending upon how long it takes us to clean up, this could happen in September or October. We invite you to join us on our journey by supporting this effort. And if you live near by, please come out for the “barn raising.” Thank you for reading our story and considering helping us.
A Little History of Our Home:
* Built entirely by our family of six (Dave, Kat, Jed, Eli, Zephram and Artemis), with the goal of being self reliant while living lightly on the Earth
* Bottom four feet is hand laid stone collected from our land
* Cordwood construction for the remainder
* Logs and rough lumber were cut, milled and planed on site
* Plank flooring on main level in intricate patterns using trees from our land
* Locally sourced rough cut spruce planks on interior walls and ceiling, and for contrast in floor patterns
* Metal roofing put on with the plan to switch to cedar shingles some day
* Ground level basement, then two floors above. Stairs in 'silo' with yet-to-be-finished room in top area for hanging out (if we ever found time to sit down)
Construction Timeline: [David works out of town so was away a lot, which slowed up the process. Also no cement work can happen between freeze up and break up – six months of the year.]
1994 – After many years of searching in this agricultural area, we bought a heavily treed 1/4 section of land to build our dream home. Began clearing a 1/4 mile long lane and the house site with a chainsaw and determination.
1995 – In the Spring, we had twenty cords of trees snipped on the land for saw logs to use for building the house. As they began the two year drying process, we continued clearing trees for the house site. Our daughter Artemis was born in our hand made tipi out on the land in mid-October.
1996 – More tree clearing. Had the house site built up with the hard pan clay that is so prevalent in the area. Great for foundations but lousy for gardening.
1997 – Had a dug-out dug (60 feet x 120 feet x 35 feet deep). Have been putting the hard pan on the lane as a base ever since. We use the dug-out for bathing in the Summer, and for watering the garden and the animals (goats and sheep).
1998 – Poured the footing for the house. Built a stone and cordwood outhouse for experience. We were cranking the cement mixer by hand at this point. We began the stone work – collecting, wire brushing each and every stone (really), sorting and piling.
2000 – Finished four foot stone wall, 18 to 24 inches thick, that supports the house. Then we bought a petrol motor to run the cement mixer. What a time and effort saver.
2001 to 2006 – Peeled and cut logs for wall construction. Built walls, and a continuously changing scaffolding system as the walls got higher. Put in tree trunks for supporting pillars as we went along.
2007 – Built rafters, put on the roof, and built the inside walls. Wired the basement and main floor of the house. Did the plank flooring on the main floor. This was a meticulous effort - cutting and repeatedly hand planing each board to fit into the various patterns.
2008 – We moved into our dream home the end of May. And have been working on finishing the inside ever since. Hard to accomplish much when you are in your own way because you are living in the house.
2010 – Put in running water for the kitchen sink. After 20+ years of only having running water if I ran from the well to the house with the buckets (a rare occurrence), having water come out of a tap was quite the luxury. Still using the outhouse. Lots of finishing work to do on the top floor including the shelves and floor in the library, and the penny floor in the family room. We have yet to dig into that part of the rubble and we wonder what $1200 in melted pennies looks like.
2015 – Plans for the Summer were to finally build real windows to replace the single pane plexiglass that covered the window frames. Also building a Summer Kitchen (with glass bottle walls) for putting by the produce from our one acre garden. Instead we are cleaning up the mess and beginning all over again.
“Hope rises like a phoenix from the ashes of shattered dreams.” ~ S .A. Sachs
Organizer
Dave Doerksen
Organizer
Dauphin, MB